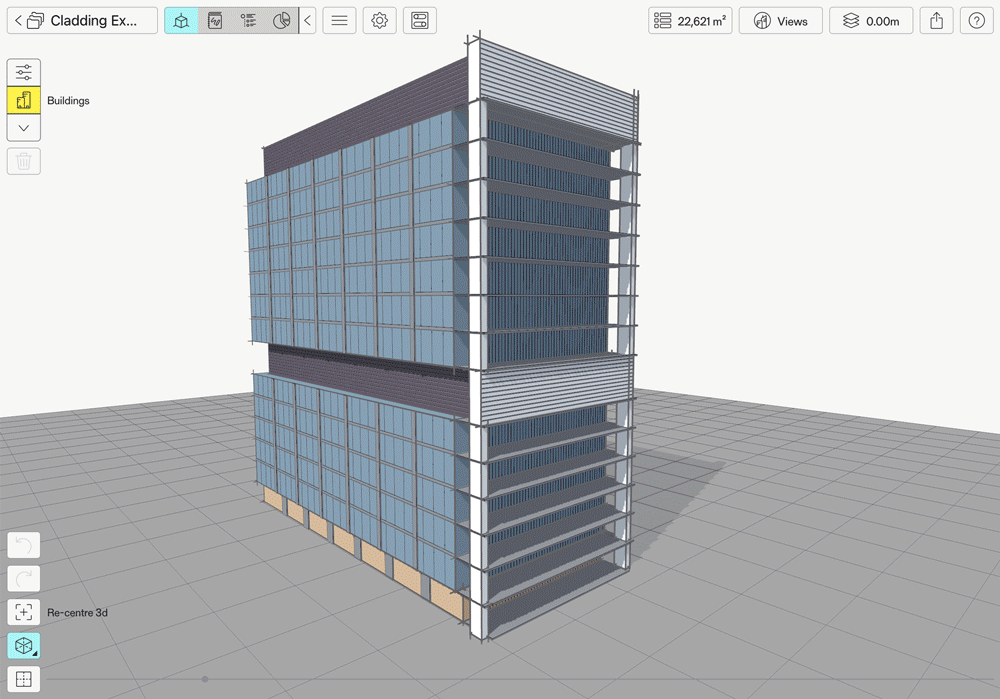Codesign is the missing step in the concepting phase between pen and paper and overly complex technical programmes.
Get started
Do you have your iPad nearby?
Scan this QR Code from your iPad

Not by your ipad?
Do you have your iPad nearby?

Not by your ipad?
Design More Today

Sketch to building
Our pencil-based input allows you to sketch the outline of your design and have it turn into a building model.

Explore more
Use the sketchbook to explore your design, iterate, create, and ideate. Add details and notation to present your projects.

Contextualize
Enter your site address and import the surrounding context. See how your design sits in and responds to its environment.

Sun studies with a click
Create simple, fast, and effective sun studies for any day of the year. Explore shading and refine your project accordingly.

Data driven design
Use a brief and data-driven approach to your design. Or monitor overall usage along with site coverage and floor space ratio reports.

Collaborate and integrate
Use IFC and OBJ integrations to push your designs into downstream systems. Share your designs quickly and painlessly with Codesigns collaboration features.

integrateD AI
Codesign AI takes your model or sketch as the source input for the generative AI generation. This allows you to have fun and explore more

SUSTAINABILITY
Explore all the angles. Run carbon calculations for all your design options and start conversations regarding building performance from an environmental perspective
Unique characteristics of Codesign

Sketch to building
Rough doodles turn into structures right before your eyes.

Come and explore
It’s simple to rapidly sketch and recreate while adding details and dimensions to your ideas.

Real-life surroundings
Visualize the actual site. Type in the address and place your design.

Made in the shade
What happens when the sun goes down? Quickly explore sun studies for weather conditions.

Get more data
Incorporate a data-driven approach to your design by monitoring overall usage, site coverage, and floor space reports in real-time.

Instant integration
Easily export to IFC and OBJ to move your concepts into downstream systems. Sharing with colleagues is also simple with the click-to-share button.

Use your imagination
Take your rendings to new heights using your sketch as the source of generative AI, enabling you to have fun with endless possibilities.

Sound environmental choice
Run carbon calculations for all of your design options. Get the conversation started regarding building performance and environmental impact.
What if you could explore more designs, create multiple concepts, and exercise your imagination without stopping to verify that you’re meeting the brief requirements?
Now you can. Codesign delivers more concepting with less contemplating. It fits perfectly between pen, paper, and BIM.

Subscribe to our newsletter
